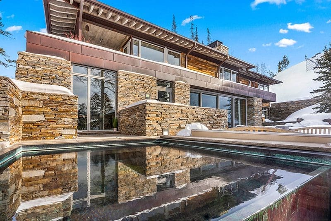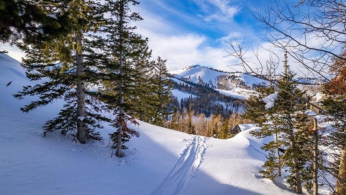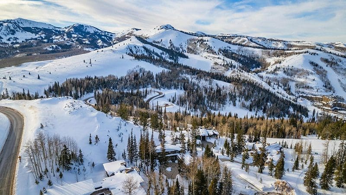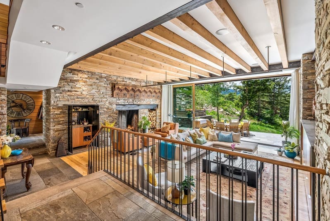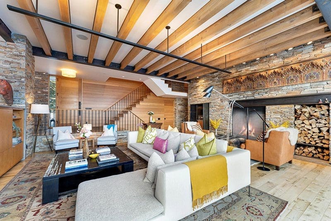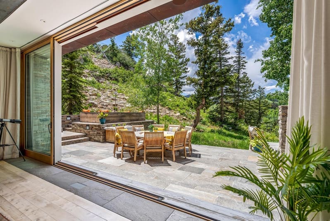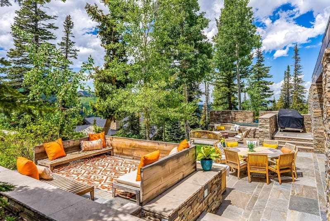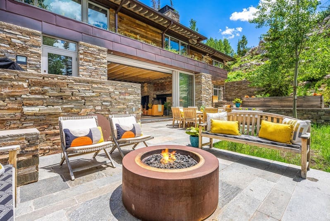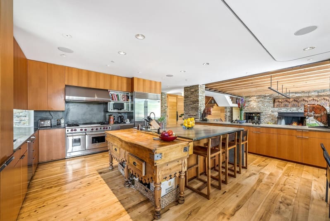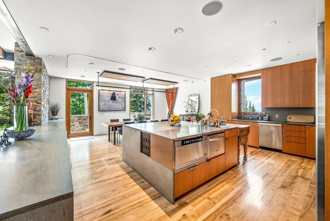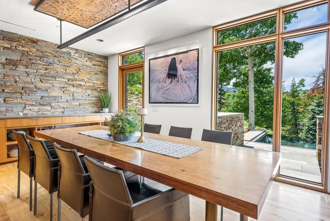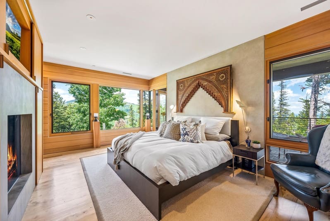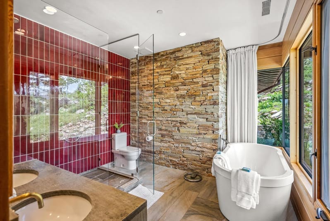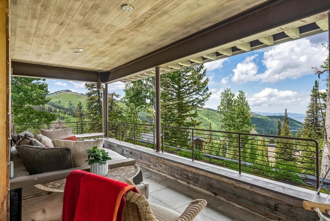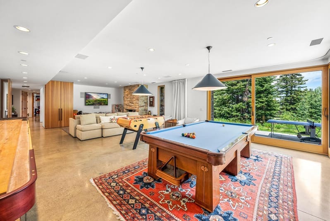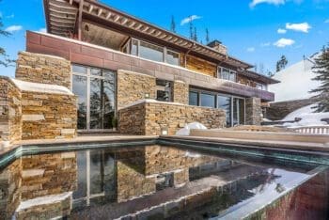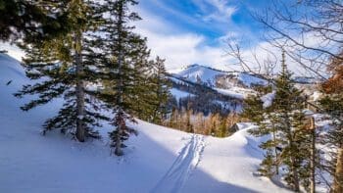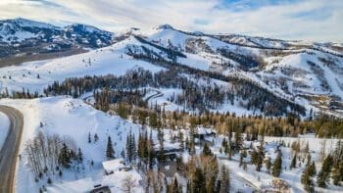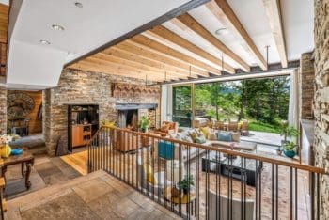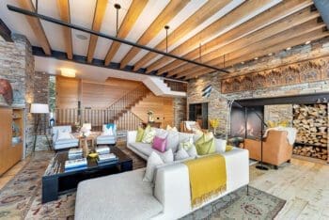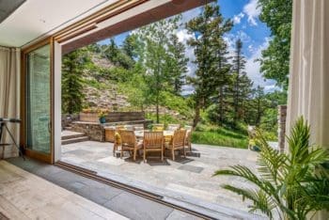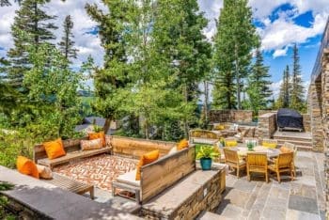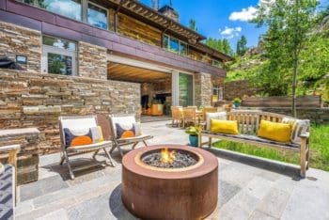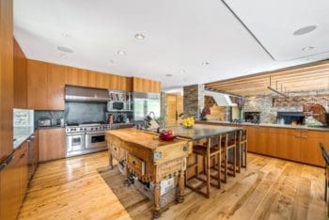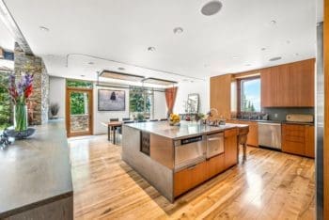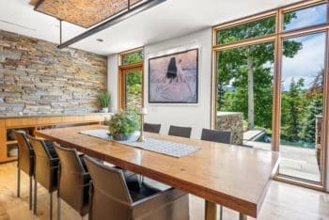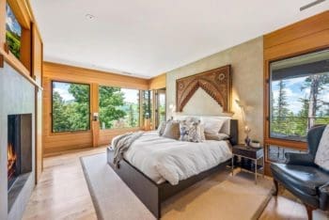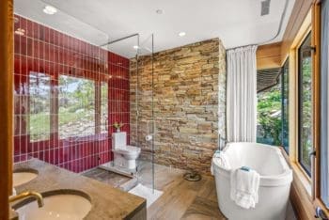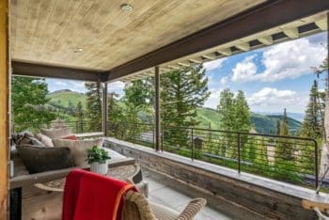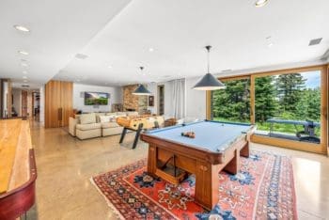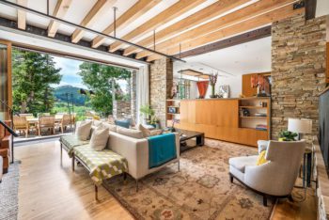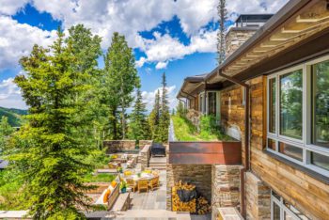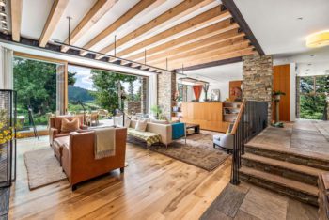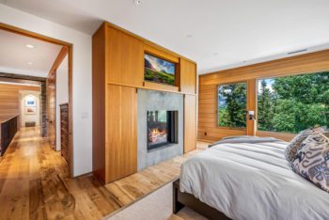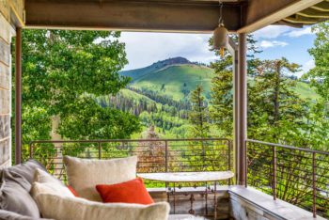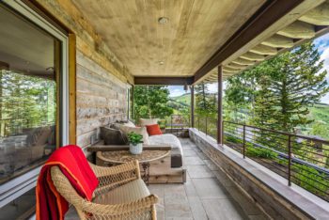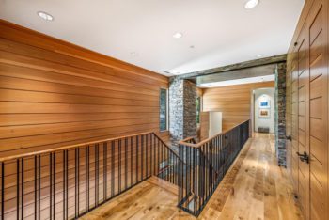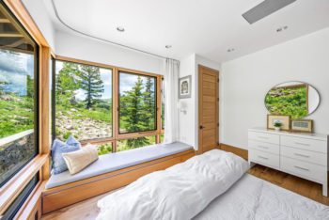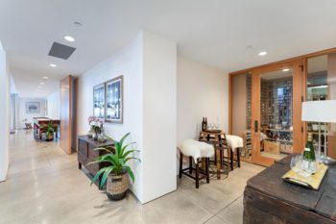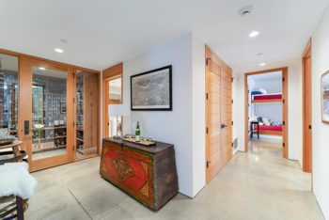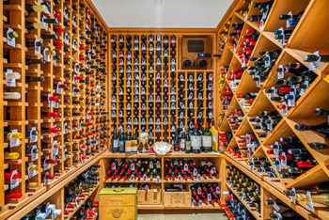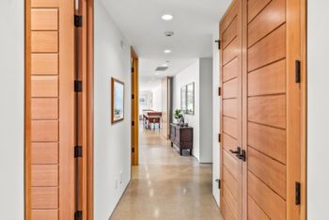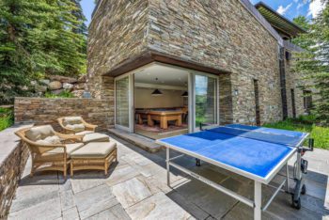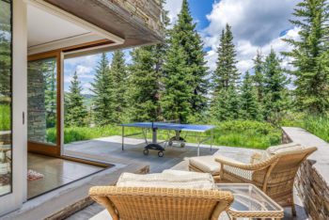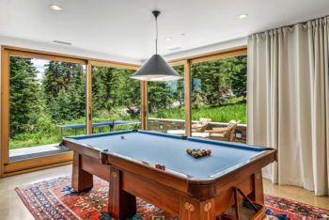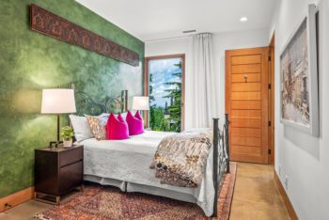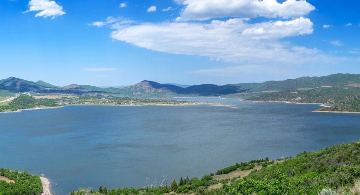Property Description
Craftsman Ski Sanctuary in Deer Valley’s Secluded Red Cloud Community
The rugged alpine terrain and extreme weather conditions of Deer Valley, Utah, provided not only the inspiration for the strategic framework of his magnificent vacation home situation 9,000 feet above sea level, but also the creative use of indigenous materials and thoughtful landscaping that comprise this stunning alpine retreat.
Located high atop the exclusive, ski-in/ski-out Deer Valley neighborhood of Red Cloud, 7 Ruby Hollow is an unprecedented architectural design essay in the art of mountaintop family living. Situated along the remarkable ridgeline view of the 9,100-foot Flagstaff Mountain, it was designed as a supremely private and preeminent skiing destination, offering direct access to the Ruby Express chairlift and ease in proximity to the extraordinary amenities at Talisker Tower Club and the Montage Deer Valley, both located in Empire Pass. This exclusive address — once the highest elevation house ever built at Deer Valley — sits at the end of a private, security-accessed mountaintop road and provides walk-out access to the extraordinary year-round hiking and biking trails available in Park City and the Wasatch range.
This remarkable house design was not driven by a speculative developer, however, but rather by a family with the desire to create a preeminent skiing destination. Artisanal builder Parker Construction and award-winning N.Y. architecture firm Baird Architects collaborated to create the 8,700-sq.-ft. masterpiece that features six (6) bedrooms and 5.5 bathrooms, nestled on a breathtaking 1.70 acres of land. The mountain-modern design takes its cues from Rocky Mountain architecture, the great arts-and-crafts houses of the late 19th Century, and the more contemporary trends in high-end, family-compound design. Creative integration of weather-appropriate materials and natural landscaping help mitigate environmental impact and economize on maintenance, while also firmly planting the home in its glorious mountain surroundings.
Standout exterior features include dry-set local limestone and reclaimed timber siding from a nearby abandoned rail trestle that wrap the house’s façade. The first floor is defined by a green roof planted with native species, while a 2,500-sq.-ft. heated entertaining terrace features a custom 10’x10’ in-ground infinity-edge hot tub, fire ring and massive day bed. Exterior terraces and interior spaces merge seamlessly via spectacular, custom-made floor-to-ceiling windows by Duratherm Window Company in Vassalboro, Maine, and 12’x12’ sliding doors crafted from mahogany and glass, integrating bright sunny ski days and dreamy alpenglow-lit sunsets right into the open living and dining areas and chef’s kitchen.
A unique palette of rich materials creates a warm environment inside, highlighted by exposed Douglas fir beams, a massive woodburning Rumford fireplace framed by herringbone brick, and custom wrought-iron and steel details that echo Park City’s silver-mining past. Walls are clad in vertical-grain Douglas fir paneling and venetian plaster, while floors are a combination of Wasatch limestone slab and wide-plank myrtle wood from the Pacific Northwest. Extensive Douglas fir custom cabinetry provide a vast amount of storage, including a “ski through” ski room that connects the primary living spaces to a private trail with direct access to Deer Valley. Bathrooms are elevated by custom-glazed tiles commissioned specifically for 7 Ruby Hollow by Heath Ceramics of Sausalito, Calif., as well as a combination of high-end fixtures and taps from Ann Sacks and Barber Wilsons. The top floor features a private primary suite and two guest rooms and connects to a separate guest suite via a bridge. A third level with direct outside access includes a wine cellar, media room, billiards room, guest room and bunkroom that sleeps six.
State-of-the-art, high-efficiency heating and cooling systems include radiant slab heating throughout (including the three-car garage), a multi-zone temperature-control system, exterior snow-melt systems for the upper and lower terraces and driveway, and a reverse-osmosis water filtration system. Built-in technology includes Wi-Fi throughout as well as high-fidelity electronics with remote access.
Discover the art of luxury mountaintop living at 7 Ruby Hollow and start creating your own vacation memories today.
Information herein, although deemed reliable, is not guaranteed and is subject to change. Buyer to verify.
